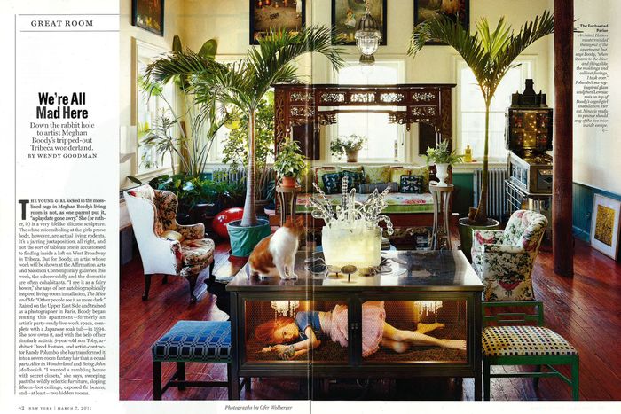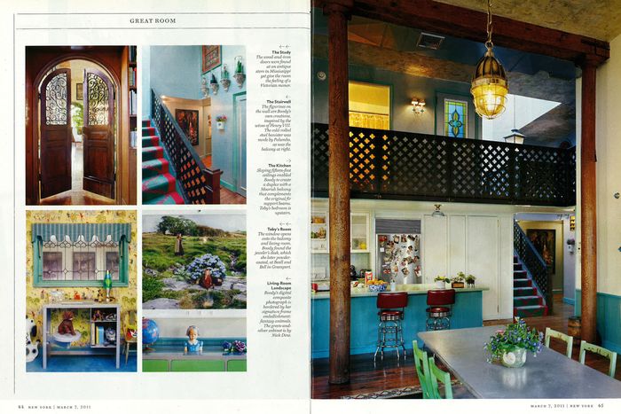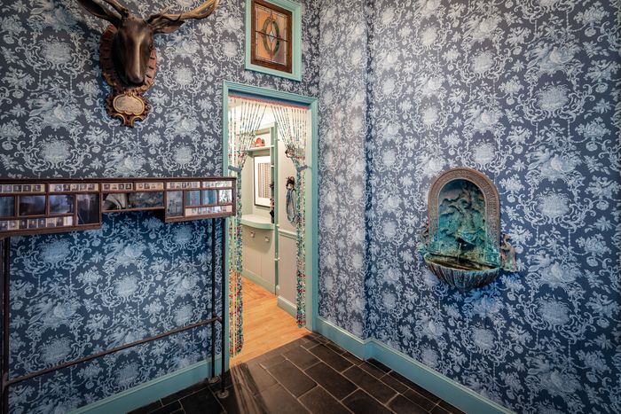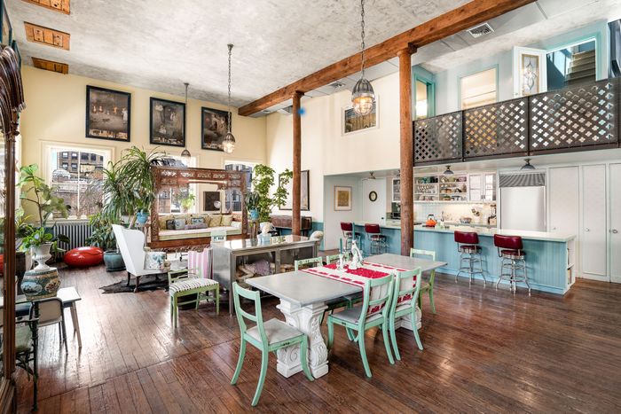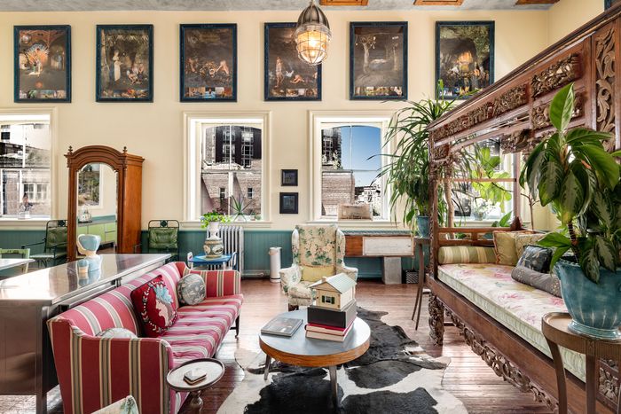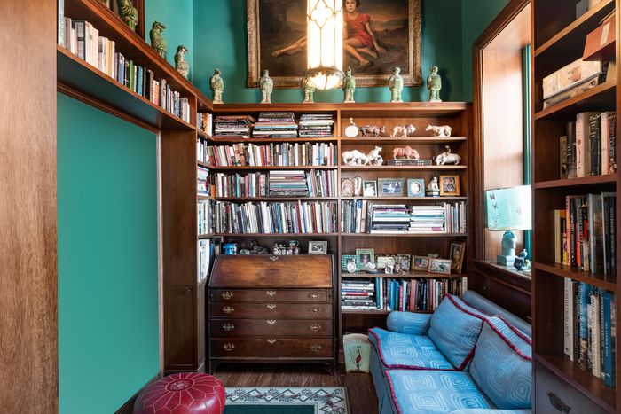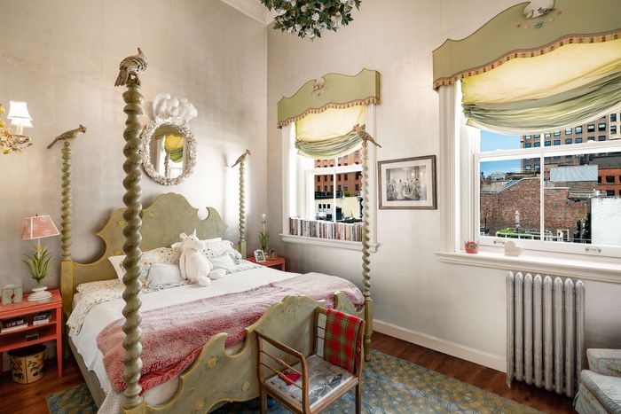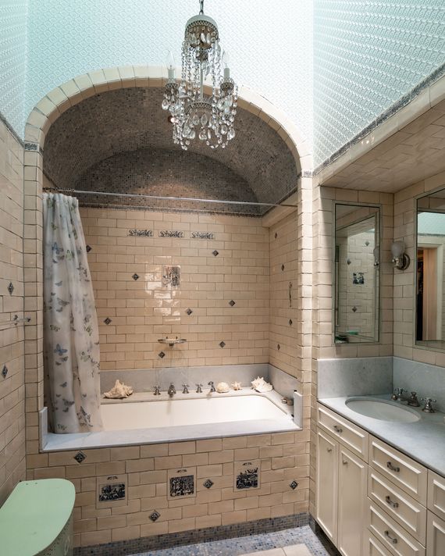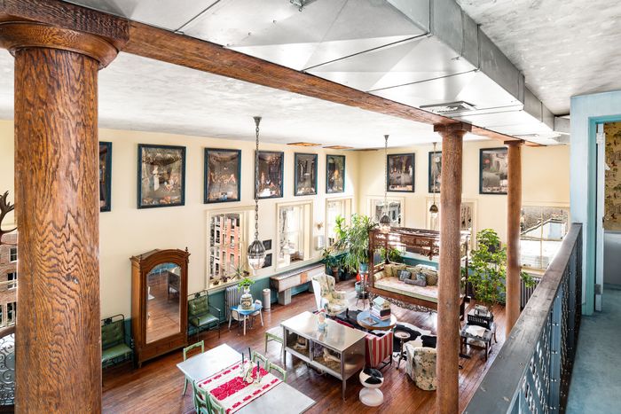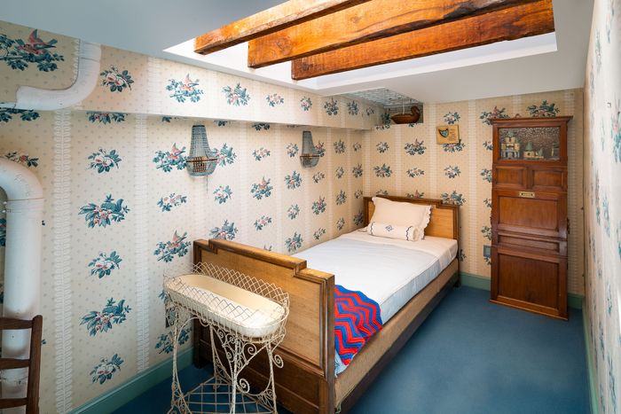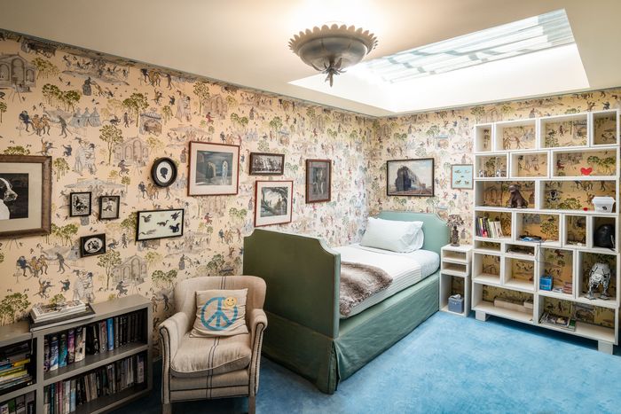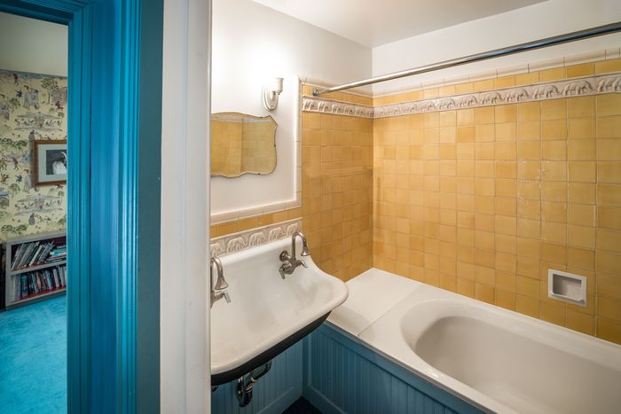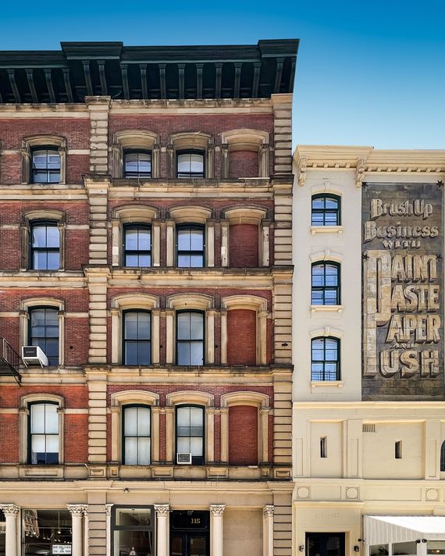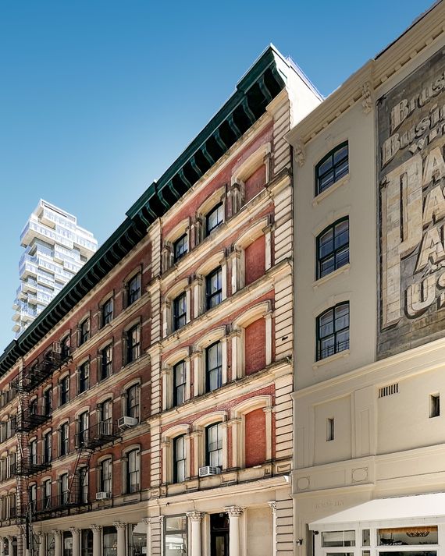
The artist Meghan Boody creates surreal spaces for her subjects. In one diorama, live mice scurry over the figure of a sleeping girl. In the digital art she creates by clipping and manipulating photographs, models sleep in flooding palaces, rest their feet on manatees, and walk enormous, dog-size frogs. “I’m really interested in creating fantastical environments where you have this bleed between fantasy and reality,” Boody said, “where you can live in these places that take you somewhere else.”
As she has created this body of work, which has been shown at the Brooklyn Museum and acquired by the Whitney, Boody has built a fantastical world for herself. In her fifth-floor apartment in Tribeca, a warren of half-hidden, wallpapered rooms unfold around an 800-square-foot, 18-foot-high ceilinged great room. Boody arrived in the building — a former shoe factory — in 1993 as a renter, taking over a space where artists had been living and working — with one part set up for metalwork and welding. Her neighbors were artists, too, like Paul Rotterdam (who eventually sublet his place to the photographer Ellen Von Unwerth).
She bought the place outright in 1995 for $530,000 and made it work with a few minimal changes until 2001, when she undertook a renovation that would transform the concrete and beams into an off-kilter Victorian dollhouse. In the entryway, doors buried seamlessly in baroque wallpaper reveal a cocktail bar and a set of stairs up to a low-ceilinged loft where Boody likes to host teas. Off the entry, a long hallway hung with her photographs opens into the sunny, yellow great room. The kitchen is set into a nook below a catwalk balcony, whose banister is structural — supporting a mezzanine floor with two bedrooms and a bath — but Boody didn’t want a severe steel railing. Instead, she had a metalworker stamp in a moorish pattern, inspired by the grid of four-leaf clovers she’d seen on radiator covers in classic, prewar apartments. “I love anything redolent of a past era,” she said. “But only timeless spaces. The minute you say, That’s so ’70s, I’m not interested.”
Off the great room, an antique arched door encloses a teensy library, walled with mahogany shelves. Boody sleeps in a bed whose posts are capped with wooden parrots, and wakes to dance or practice yoga on a private roof-deck. She wallpapered her son’s room in a yellowed pattern that shows monkeys frolicking at a circus. “The space I created is really like the most cushy, softest cocoon you can possibly imagine,” she said. And it’s releasing her now, like some kind of downtown art-world butterfly.
Now, Boody has decided to move to France. More specifically: “I don’t know if you realize this, but you can buy a chateau in France for the price of a one-bedroom apartment in New York,” she said. Her plan is to sell, buy such a chateau, and decorate it in her signature style — which she hopes will draw event planners and, with them, the cash to pour into a more personal project. The rest of the castle will host families coming together after a rupture caused by mental-health issues or drug abuse, giving them a place to heal. “We all get bogged down and oversaturated by crap,” she said. “I try to create a safe haven.”


